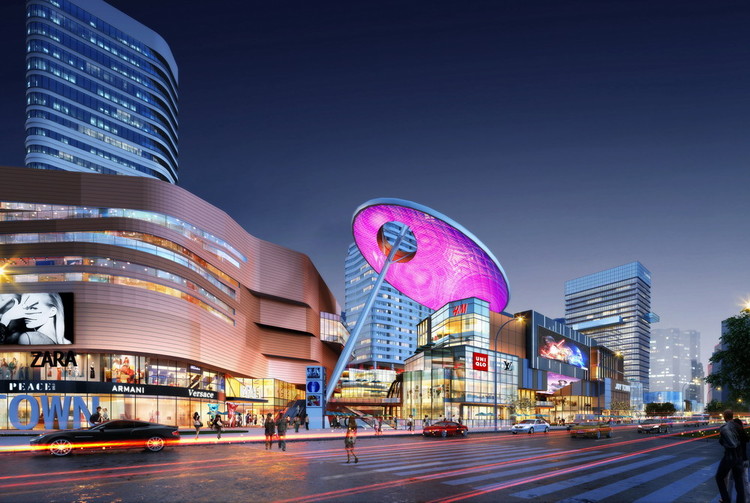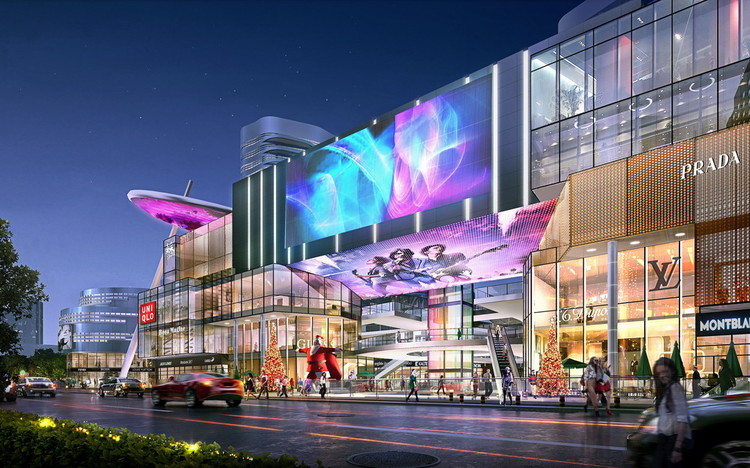
AGA Architects have designed a new mixed-use development which is currently under construction in the Hong Xing district of Changsha, China. The project is set to become the first prototype of a combined leisure park and shopping mall in the country. A mix of retail, office, residential and hotel space is interspersed with "joyful" elements such as a sky walking corridor, 360-degree restaurant and a sky pool which overlooks the complex. Integrated landscape and a focus on sustainability transform the center into what the architects call a "green park mall."

The masterplan is built up on a 300,000 square meters site, which is split across one large block (A) and a smaller adjacent block (B). The internal courtyard spans both blocks and carves away at the volumes at ground level to create alleyways through the precinct. These "lifestyle streets" keep the ground floor of the precinct highly active, and feature green elements throughout.

Fronting the street of Block A is a six-story retail building hosting large LED screens which will present art and advertisements. Balancing on the edge of this facade is a large sculptural piece, an organically shaped disc supported by a central column. The brightly colored underside of the disc creates an energetic entrance to the shopping park.

Three towers enable the necessary density for the scheme; an office tower, a high end residential tower and a 5-star hotel tower. A supermarket at the first basement level acts as the anchor store for the precinct, and high-end retail is distributed throughout the complex. The architects expect for the superstructure to be complete mid-2017, and the mall to be open to the public in 2018.

Architects
Location
Changsha, Hunan, ChinaProject Director
Jimmy XieDesign Director
Ryan IiuDesign Team,
Jimmy Xie, Ryan Iiu, Tim McCann, Vivi Feng, Walon Chen, Sabrina Xie, Wish Xu, Kevin Li, Richard Iiu, Hongbo Gao, Geng Zhang, Ping Zhu, Lian Xiao, Tian QuiLandscape Architects
Design TM LtdExecutive Architects
Hunan Provincial Architecture Design InstituteConstruction Company
China Construction Second Engineering Bureau Ltd.Area
300000.0 m2Project Year
2018Photographs
Courtesy of AGAArchitects
News via AGA






















